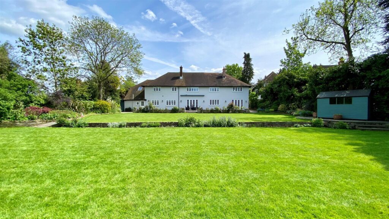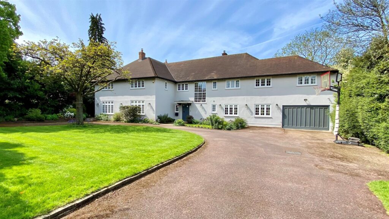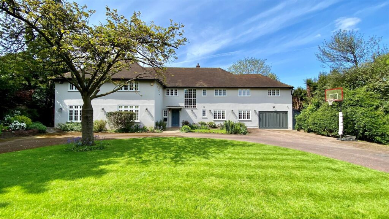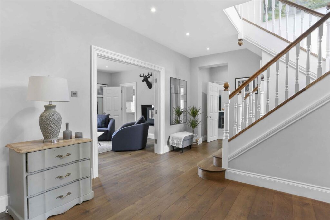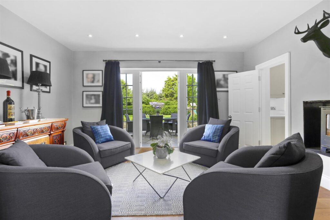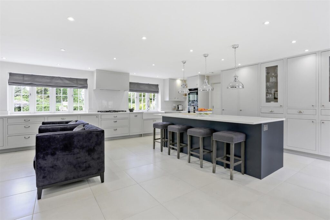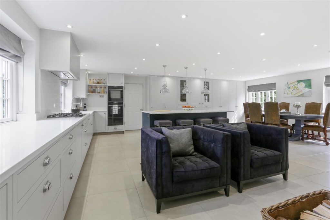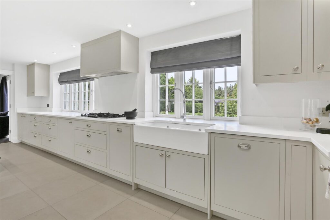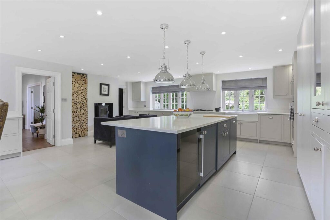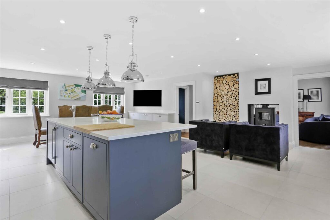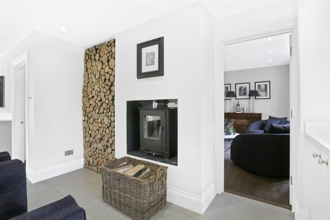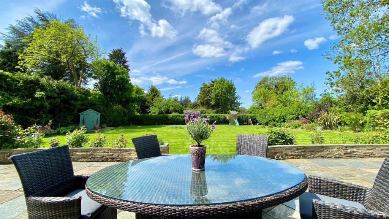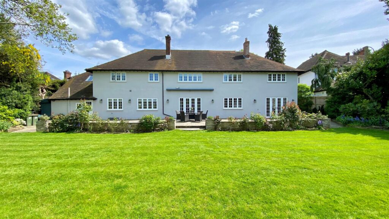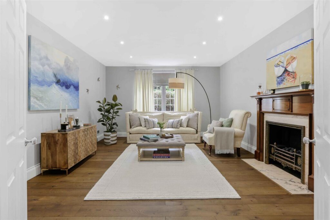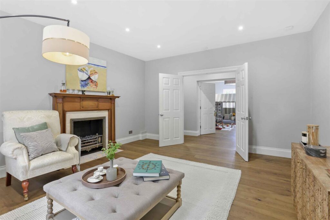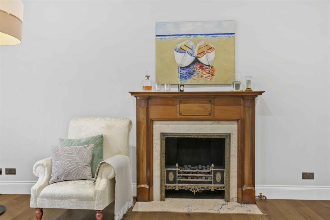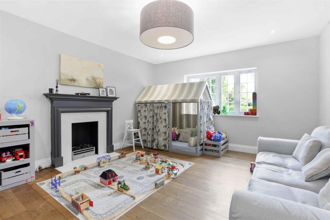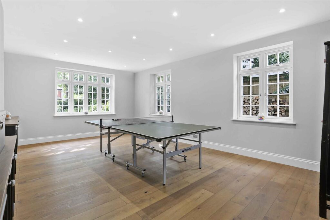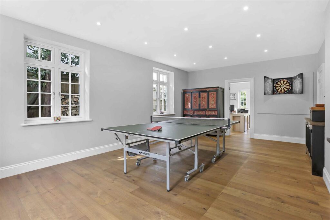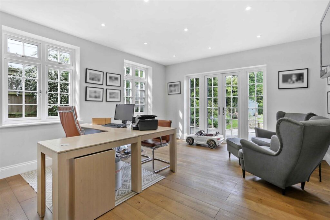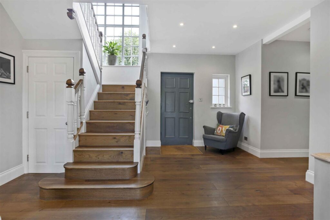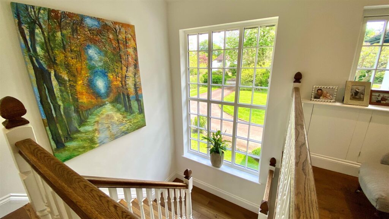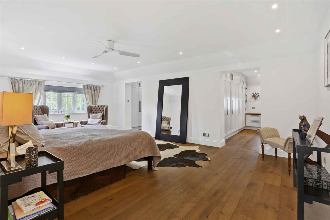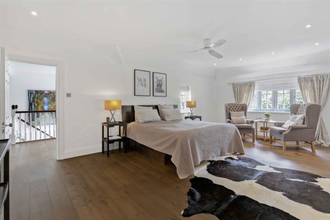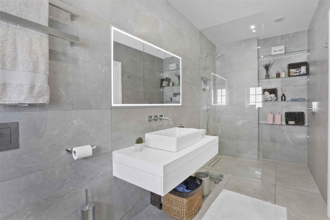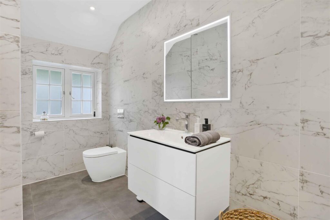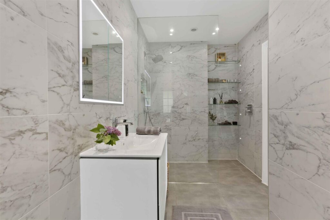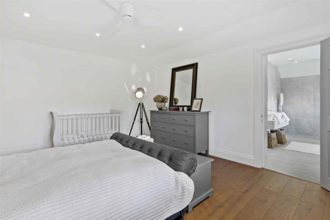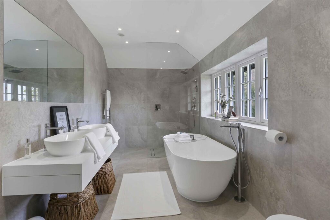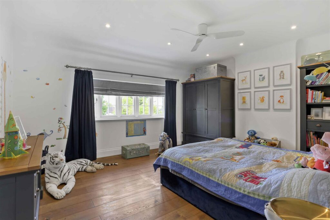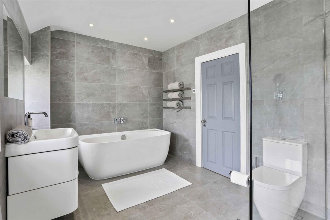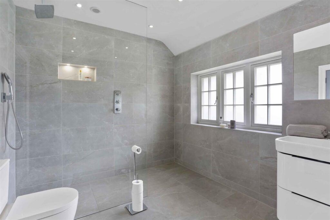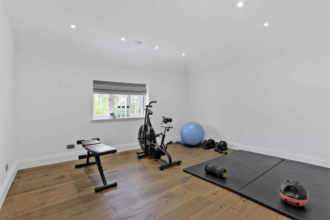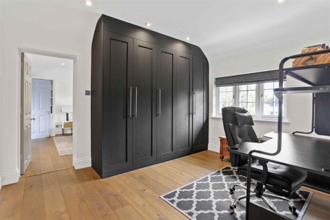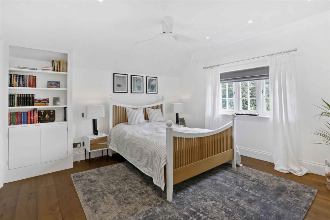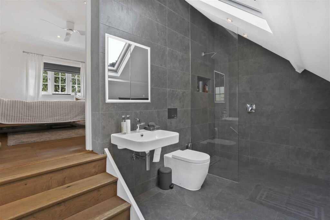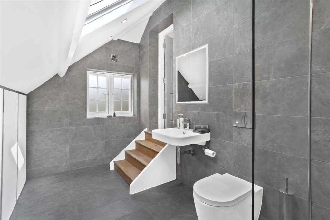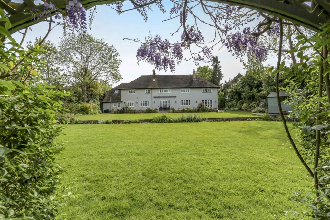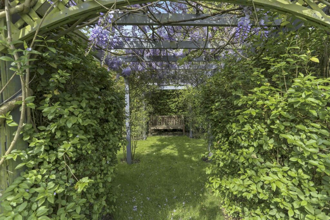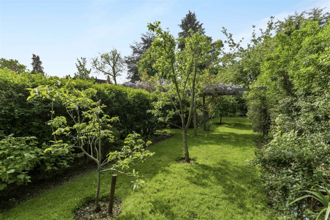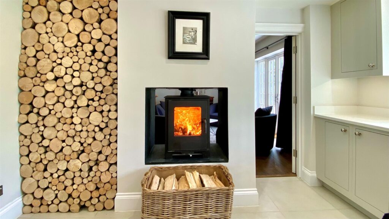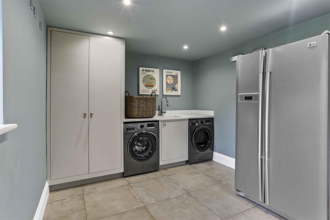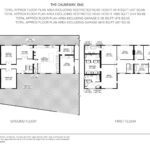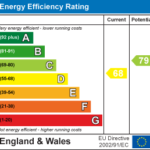The Causeway, South Sutton
£3,000,000
Guide Price
Property Features
Property Features
- 6 BEDROOM DETACHED FAMILY HOME
- IDEALLY LOCATED FOR SUTTONS HOST OF AMENITIES
- NO ONWARD CHAIN
- HIGH QUALITY FINISH THROUGHOUT
- EPC Rating D
- Council Tax Bill G
Property Summary
An exquisite 6 bedroom family home, meticulously extended and refurbished by the current owners. Situated in arguably South Suttons premier road, set in beautifully landscaped gardens of approximately 0.55 acres.
The spacious accommodation is flooded with natural light and is arranged over two floors. The property is set back from the beautiful tree-lined road and is approached by a fantastic sweeping carriage driveway offering plenty of parking for friends and family. This setting is exceptional as the property is within a five minute drive to Sutton town centre and station while enjoying a peaceful, tranquil position. This newly refurbished home is finished to a very high standard in both quality and finish. The décor is modern and neutral. The entire house has underfloor heating presenting a house without a single radiator.
The charming central reception hallway leads you into the family room with a wood-burning stove and glass double doors leading to the large rear terrace and beautiful gardens. The ground floor also has a spacious sitting room, dining room, games room and gym. This floor benefits from a very useful utility room, guest WC and cloakroom. The stunning, bespoke kitchen and breakfast room is the real hub of the house with high quality fixtures and Neff appliances, a central island unit offering seating for four people, and gorgeous views of the garden. The open plan dining and seating areas are complemented by a two-sided log burning stove.
To the first floor are six bedrooms and five immaculately decorated en suite bathrooms. The expansive master suite includes his and hers en suite bathrooms and bespoke walk-in dressing areas. Bedrooms two and three have en suite bathrooms. There are three further bedrooms, a study, and the family bathroom on this floor.
This is truly a must see property, so call our experienced sales team today to arrange your viewing.
The spacious accommodation is flooded with natural light and is arranged over two floors. The property is set back from the beautiful tree-lined road and is approached by a fantastic sweeping carriage driveway offering plenty of parking for friends and family. This setting is exceptional as the property is within a five minute drive to Sutton town centre and station while enjoying a peaceful, tranquil position. This newly refurbished home is finished to a very high standard in both quality and finish. The décor is modern and neutral. The entire house has underfloor heating presenting a house without a single radiator.
The charming central reception hallway leads you into the family room with a wood-burning stove and glass double doors leading to the large rear terrace and beautiful gardens. The ground floor also has a spacious sitting room, dining room, games room and gym. This floor benefits from a very useful utility room, guest WC and cloakroom. The stunning, bespoke kitchen and breakfast room is the real hub of the house with high quality fixtures and Neff appliances, a central island unit offering seating for four people, and gorgeous views of the garden. The open plan dining and seating areas are complemented by a two-sided log burning stove.
To the first floor are six bedrooms and five immaculately decorated en suite bathrooms. The expansive master suite includes his and hers en suite bathrooms and bespoke walk-in dressing areas. Bedrooms two and three have en suite bathrooms. There are three further bedrooms, a study, and the family bathroom on this floor.
This is truly a must see property, so call our experienced sales team today to arrange your viewing.

