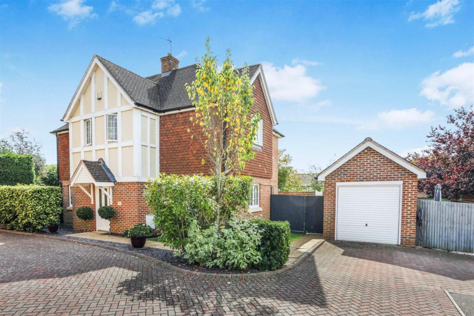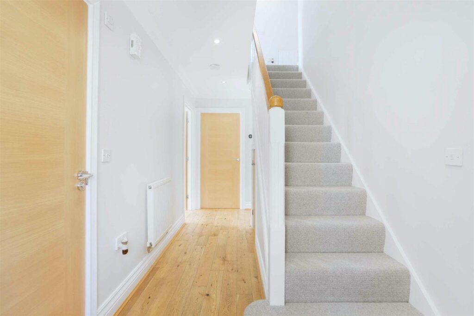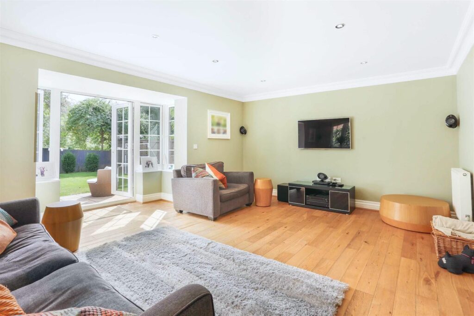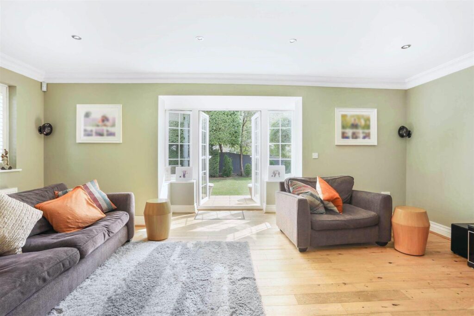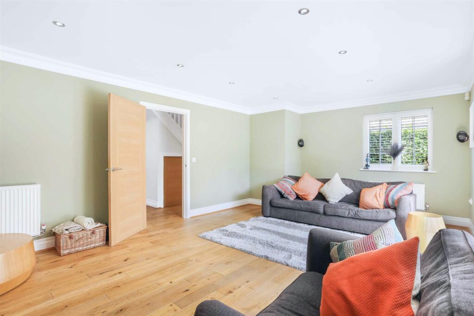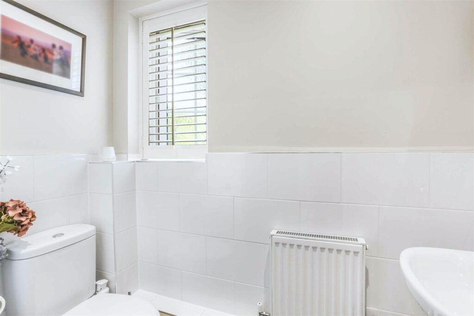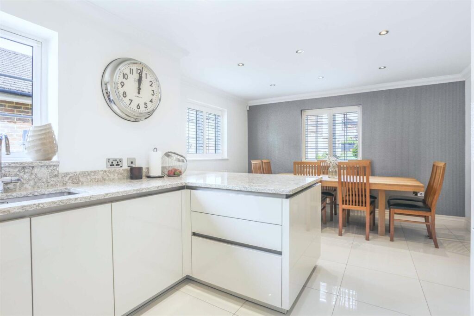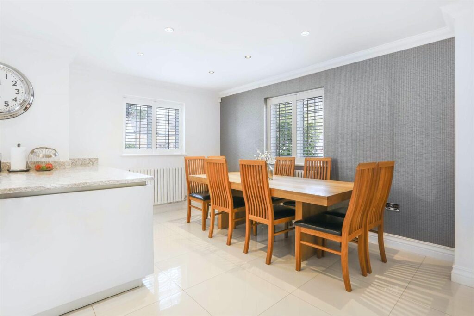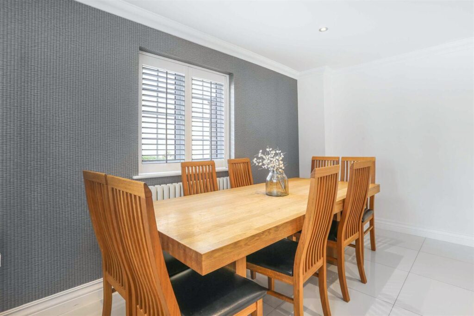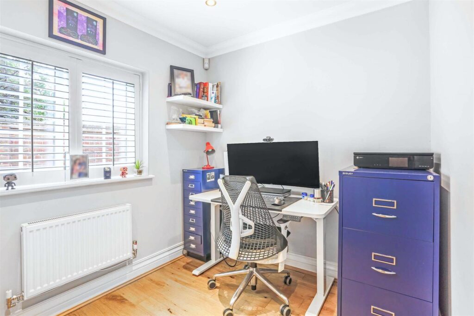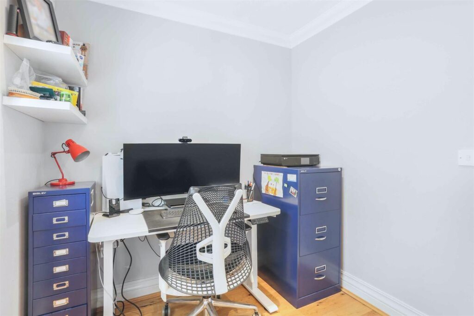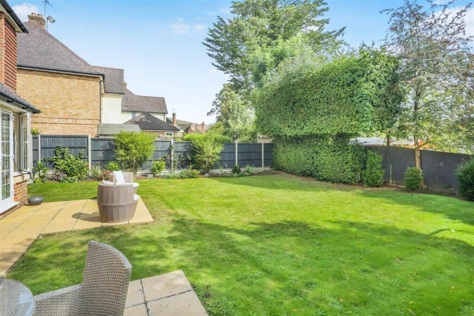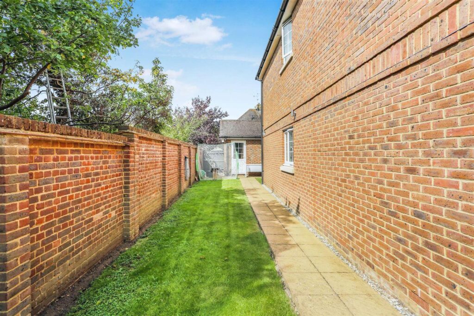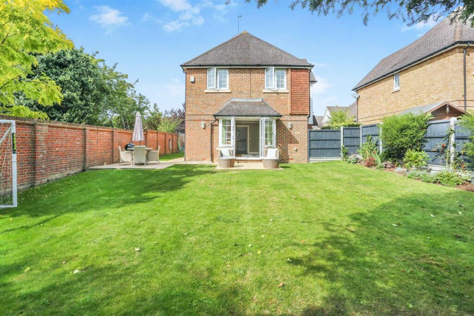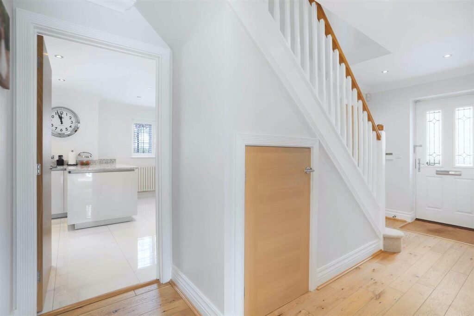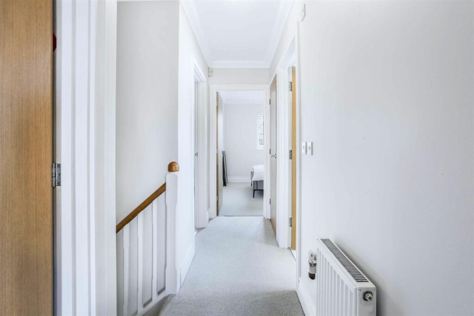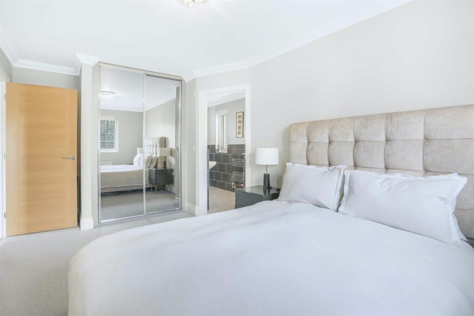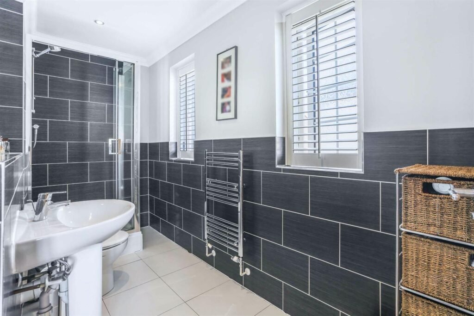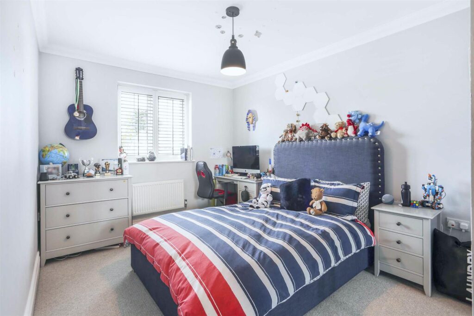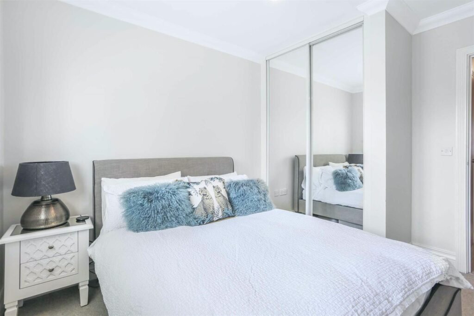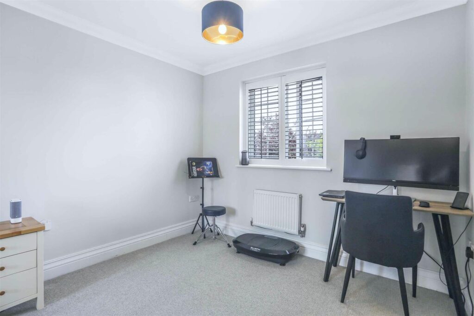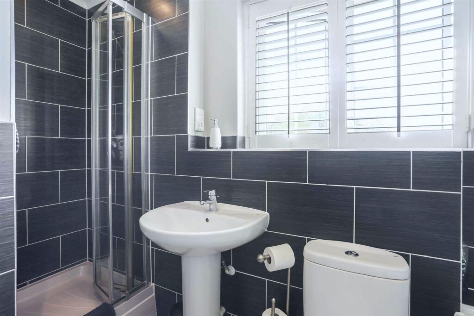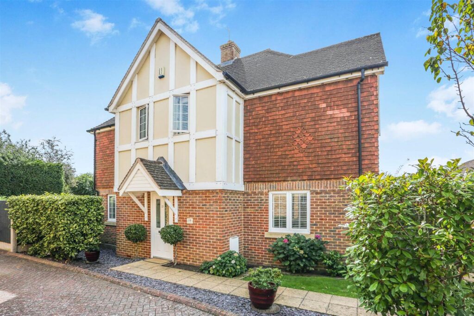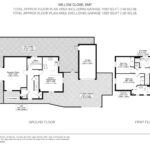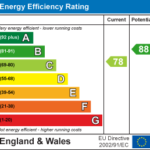Willow Close, Banstead
£850,000
Guide Price
Property Features
Property Features
- Modern 4 Bedroom Detached House
- Cul De Sac Location
- Garage and Off Road Parking
- Council Tax Band G
- EPC Rating C
Property Summary
Guide Price £850,000 - £900,000
A modern 4-bedroom detached property located in the corner of a quiet cul de sac in Banstead within moments of Banstead mainline station, Warren Mead infant/junior school and local amenities including bakery, pharmacy, hairdressers, Mediterranean restaurant, and convenience store with post office inside.
The accommodation is finished to a high standard throughout and comprises of entrance hall, cloakroom, W/C, living room, study, beautifully refurbished kitchen/dining room. Upstairs offers a master bedroom with shower ensuite, 3 additional double bedrooms and a family bathroom. An additional note that all bedrooms have built in wardrobes.
The garden is split up into two sections with a wide side access leading to the garage and gate to the front where you will find parking for two cars. The main area is privately enclosed with a patio, lawn, and shrubbery.
A modern 4-bedroom detached property located in the corner of a quiet cul de sac in Banstead within moments of Banstead mainline station, Warren Mead infant/junior school and local amenities including bakery, pharmacy, hairdressers, Mediterranean restaurant, and convenience store with post office inside.
The accommodation is finished to a high standard throughout and comprises of entrance hall, cloakroom, W/C, living room, study, beautifully refurbished kitchen/dining room. Upstairs offers a master bedroom with shower ensuite, 3 additional double bedrooms and a family bathroom. An additional note that all bedrooms have built in wardrobes.
The garden is split up into two sections with a wide side access leading to the garage and gate to the front where you will find parking for two cars. The main area is privately enclosed with a patio, lawn, and shrubbery.
Full Details
BEDROOM 2 4.2m x 2.9m
BEDROOM 3 3.28m x 2.9m
BEDROOM 4 2.9m x 2.44m
BATHROOM/WC
OUTSIDE
FRONT GARDEN with DRIVEWAY
REAR GARDEN 15.24m x 15.24m (Approx)
DETACHED GARAGE
GROUND FLOOR
ENTRANCE PORCH
RECEPTION HALL
DOWNSTAIRS CLOAKROOM/WC
SITTING ROOM 6.4m x 3.96m
KITCHEN/DINING ROOM 6.4m x 3.66m
STUDY 2.6m x 2.13m
FIRST FLOOR
LANDING
BEDROOM 1 5.05m x 2.9m
EN-SUITE SHOWER ROOM/WC

